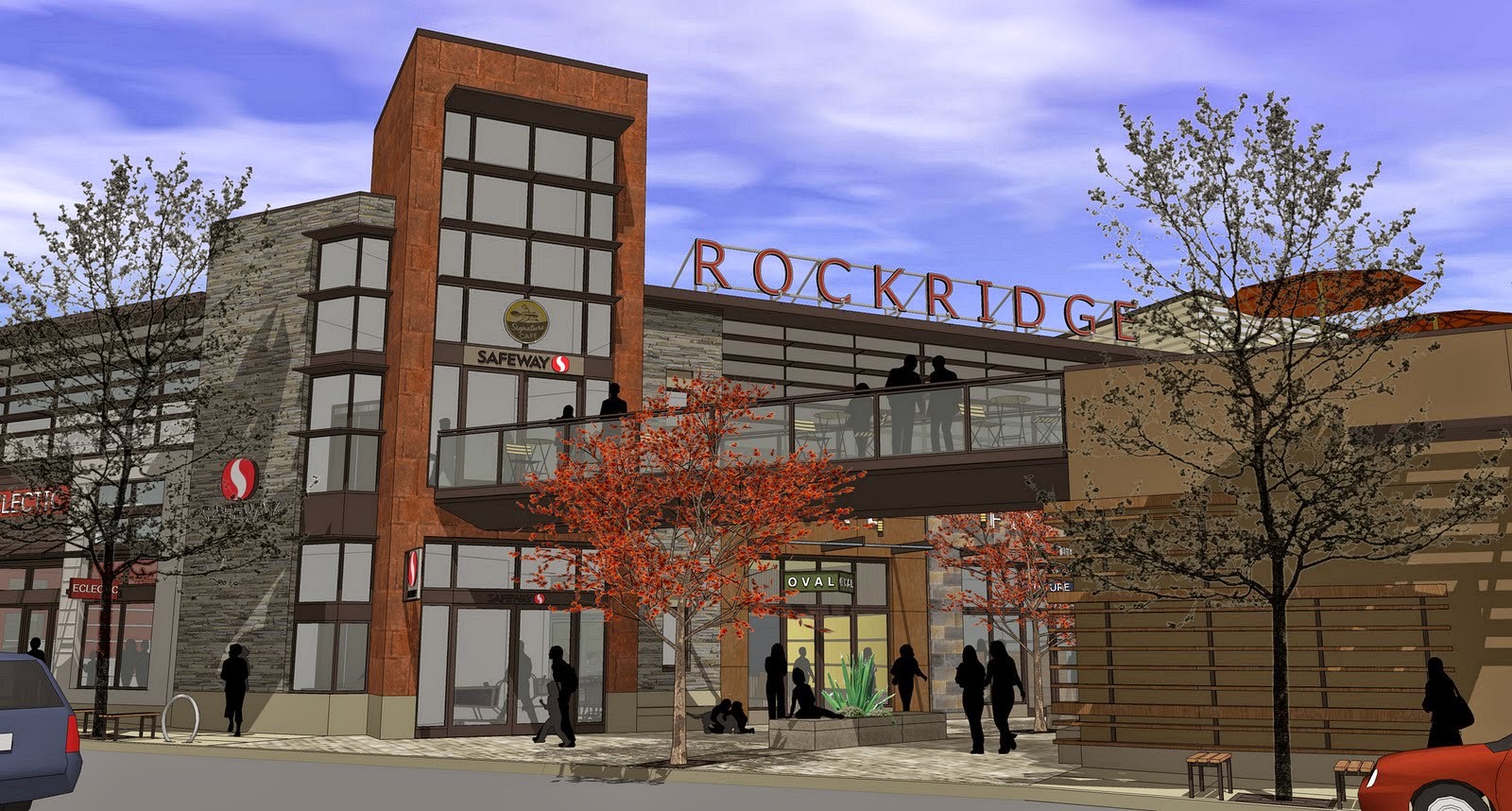 |
Building Information Modelling (BIM) |
Building Information Modelling (BIM) covers geometry, spatial relationships, light analysis, geographic information, quantities and properties of building components, project management and post-construction facilities management.
1. Autodesk’s Revit
Autodesk Revit technology is Autodesk’s platform for building information modeling. Built on the Revit platform, Autodesk Revit Architecture software is a complete, discipline-specific building design and documentation system supporting all phases of design, from conceptual studies through the most detailed construction drawings, documentation and schedules.
2. Bentley BIM Suite
Each discipline-specific application provides an informed work environment to support the design and documentation process throughout all phases of the project lifecycle–from conceptual design and construction documentation to coordination and construction and allow distributed teams to“build as one” within a managed environment.
Building Information Modeling (BIM) is a way of approaching the design and documentation of building projects – by modeling and managing not just graphics, but also information. This information allows the automatic generation of drawings and reports, design analysis, schedule simulation, facilities management, and more – ultimately enabling the building team to make better-informed decisions and to produce better buildings.
 Generative design enables architects and engineers to pursue designs and achieve results that were virtually unthinkable before. Using associative parametrics and computational methods, designers can explore a broad range of "what-if" alternatives for even the most complex buildings, quickly and easily. Prerequisites: MicroStation® v8.5.2 or higher , Microsoft Word & Excel (for reporting), Supports DGN,DWG,DXF, PDF, IFC, SKP,3DS, CIS2,gbXML and more....
Generative design enables architects and engineers to pursue designs and achieve results that were virtually unthinkable before. Using associative parametrics and computational methods, designers can explore a broad range of "what-if" alternatives for even the most complex buildings, quickly and easily. Prerequisites: MicroStation® v8.5.2 or higher , Microsoft Word & Excel (for reporting), Supports DGN,DWG,DXF, PDF, IFC, SKP,3DS, CIS2,gbXML and more....
Building Information Modeling (BIM) is a way of approaching the design and documentation of building projects – by modeling and managing not just graphics, but also information. This information allows the automatic generation of drawings and reports, design analysis, schedule simulation, facilities management, and more – ultimately enabling the building team to make better-informed decisions and to produce better buildings.
 Generative design enables architects and engineers to pursue designs and achieve results that were virtually unthinkable before. Using associative parametrics and computational methods, designers can explore a broad range of "what-if" alternatives for even the most complex buildings, quickly and easily. Prerequisites: MicroStation® v8.5.2 or higher , Microsoft Word & Excel (for reporting), Supports DGN,DWG,DXF, PDF, IFC, SKP,3DS, CIS2,gbXML and more....
Generative design enables architects and engineers to pursue designs and achieve results that were virtually unthinkable before. Using associative parametrics and computational methods, designers can explore a broad range of "what-if" alternatives for even the most complex buildings, quickly and easily. Prerequisites: MicroStation® v8.5.2 or higher , Microsoft Word & Excel (for reporting), Supports DGN,DWG,DXF, PDF, IFC, SKP,3DS, CIS2,gbXML and more....3. Digital Project & MEP Systems Routing Gehry Technologies
Gehry Technologies combined PLM's 3D design and management capabilities with project experience gained with using D assault Systemes' 3D solutions over the years to create Digital Project, a CATIA-based building information modeling (BIM) system.
A platform which combines Dassault Systemes' solutions and dedicated software developed by Gehry Technologies specifically for building industry systems, Digital Project generates a single digital model which can be accessed and modified by all teams participating in the same building projects.
A platform which combines Dassault Systemes' solutions and dedicated software developed by Gehry Technologies specifically for building industry systems, Digital Project generates a single digital model which can be accessed and modified by all teams participating in the same building projects.
Digital Product Systems Routing is a design application that enables system planners to reserve the space needed for functional and detail layouts of HVAC, raceways, and plumbing. MEP planners can optimize their designs analyzing spatial needs and installation sequences.
4. SketchUp Pro Google
Google SketchUp Pro is used to quickly create accurate 3D models for pursuit and marketing, preliminary estimation, detailing, site logistics and staging, design and construction validation, sequencing and line-of-sight analysis.
5.ArchiCAD Graphisoft (Architecture, MEP and site design)
 ArchiCAD was the first object oriented BIM Architectural application available in the commercial market, and the only BIM architectural application running on the MAC platform, as well as Windows.
ArchiCAD was the first object oriented BIM Architectural application available in the commercial market, and the only BIM architectural application running on the MAC platform, as well as Windows.

Comments
Post a Comment