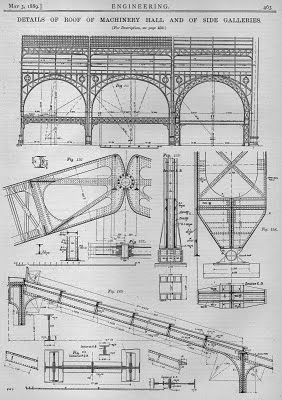Getting started
Beaux Arts architects referred to the initial diagram of their building as the parti, literally, ‘a point of departure’. The parti encapsulated the essence of a building in one simple diagram and implied that the development of the building design could proceed to completion without substantial erosion of the initial idea or parti. Whilst such a process had then been both informed and judged by accepted Beaux Arts canons, nevertheless the process of producing an initial diagram for a building of real
clarity and order still has equal validity today even if in a pluralist modern world those canons have multiplied and shifted.
clarity and order still has equal validity today even if in a pluralist modern world those canons have multiplied and shifted.
Even today, some decisions embodied in the design process are entirely pragmatic in nature particularly when incorporating new materials or methods of construction; early crude and tentative efforts tend to be refined and modified by trial and error using the same pragmatic processes as our forebears.
Typology
 To a large extent the notion of typology (or study of ‘types’) has replaced the Beaux Arts parti in more recent times as a crucial point of departure in our formal explorations. This is, of course, an over-simplification, for eighteenth- and nineteenth-century architects were deeply concerned with the idea of building ‘types’ classified by use, which reflected an equally profound concern on the part of contemporaneous scientists for classifying by ‘type’ the entire natural world.
To a large extent the notion of typology (or study of ‘types’) has replaced the Beaux Arts parti in more recent times as a crucial point of departure in our formal explorations. This is, of course, an over-simplification, for eighteenth- and nineteenth-century architects were deeply concerned with the idea of building ‘types’ classified by use, which reflected an equally profound concern on the part of contemporaneous scientists for classifying by ‘type’ the entire natural world.Not surprisingly, all these typologies have been developed to great levels of sophistication and represent, as a combined resource in the form of exemplary precedent, the fundamental springboard for effectively prosecuting building design.
Plan type
So much for a broad perspective of typologies as another backdrop to creative activity, but how can we harness specific typologies to help us develop our building as a three-dimensional artefact? Le Corbusier famously declared, ‘The plan is the generator’; putting aside for a moment that much meaning was lost in the English translation (‘the threedimensional organisation is the generator’ would have been nearer the mark) it nevertheless suggests that plan types can indeed provide one of many departure points (others will be discussed later). Further putting aside whether your building will adhere to free or geometric forms, or both, it is still possible to distil a remarkably limited range of basic plan types which tend to be variations on linear, courtyard, linked pavilion, shed, or deepplan organisations.
Building type
 Historically, of course, plan types like, for example, the ‘basilica’ or ‘rotunda’ were. often closely associated with specific building types and this linkage between plan and building type has, if less dogmatically, nevertheless still persisted in characterising twentieth-century architecture also.
Historically, of course, plan types like, for example, the ‘basilica’ or ‘rotunda’ were. often closely associated with specific building types and this linkage between plan and building type has, if less dogmatically, nevertheless still persisted in characterising twentieth-century architecture also.But inevitably such orthodoxies are challenged from time to time and these challenges are generally recorded as important catalysts in architectural development. Consequently, Hopkins has capitalised on one severe constraint not only to challenge an accepted office type, but has also been able to offer a model at an urban scale for controlling the chaotic growth of our cities.









Comments
Post a Comment