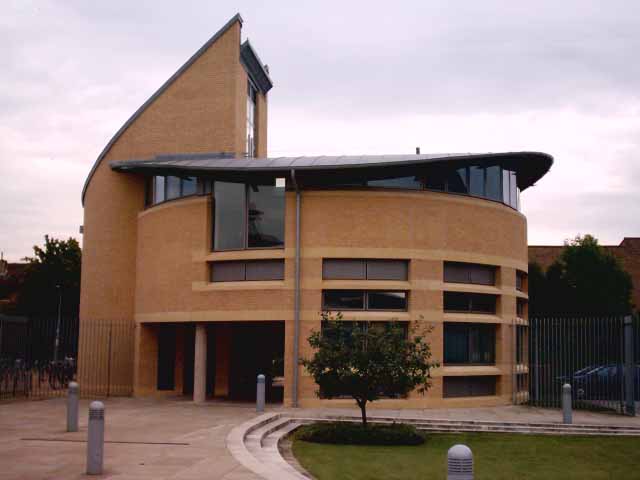 |
| Dutert’s Galerie des Machines |
Structural expression
The logical conclusion of this pursuit of structural expression is a close correspondence of structure, form and space enclosure. This total interdependence has been a central pursuit of modernists and accounts for their liberal references to such nineteenth-century icons as Dutert’s Galerie des Machines built for the 1889 Parisian Exposition, or Freyssinet’s airship hangars at Orly, France,
1916. Where the architectural programme lends itself to such direct or ‘oneliner’ solutions, such as in the case of exhibition buildings, then this inseparability of form, space and structure is more likely to be realised.
1916. Where the architectural programme lends itself to such direct or ‘oneliner’ solutions, such as in the case of exhibition buildings, then this inseparability of form, space and structure is more likely to be realised.
For example, will the programme best be served by an ‘ad-hoc’ application of a traditional load-bearing masonry and timber type, or should advanced building technology be explored with its very different formal consequences? Which tectonic type will best ‘fit’ the plan type and parti (or diagram) for the building currently being explored?
 But modernists also employed traditional structural types in pursuit of new attitudes towards space enclosure and form-making, exploring the potential of masonry walls as planes which loosely defined spaces rather than enclosing them as in a traditional cellular plan.Moreover, timber was used to create dramatic cantilevered roof planes in pursuit of a planar architecture which, whilst employing traditional materials and building techniques, owed nothing to tradition.
But modernists also employed traditional structural types in pursuit of new attitudes towards space enclosure and form-making, exploring the potential of masonry walls as planes which loosely defined spaces rather than enclosing them as in a traditional cellular plan.Moreover, timber was used to create dramatic cantilevered roof planes in pursuit of a planar architecture which, whilst employing traditional materials and building techniques, owed nothing to tradition.
And just as the repetitive structural grid had provided an ordering device to interact with the plan, so architects devised plan forms which were generated from a different kind of order; the disposition of wall and roof planes which itself reflected the limitations of a traditional building technology.
Plan and structure
At this stage in the exploration it is worth considering how plan and structure interact. The potential freedom that framed structures offered architects in generating new plan types. Indeed, Le Corbusier’s ‘Five Points of the New Architecture’ and most particularly his concept of the ‘open’ plan were dependent upon the minimal structural intrusion on plan that a framed structural type offered; rather than the intrusive and therefore restrictive ‘footprint’ of loadbearing walls, the minimal repetitive footprint of a column within a structural grid seemed to offer a new vocabulary of space enclosure. Moreover, by wilfully avoiding the columns, non-loadbearing partitions could weave on plan between them without challenging the primacy of the structural system.
 |
| Five Points of the New Architecture |
Grid
But the repetitive grid of a structural frame also offers an ordering device to the architect as the building’s diagram is developed so that plan and structure interact. Moreover, such a system of repetitive frames or ‘bays’ provides a primary order in which a secondary order of sub-systems may operate, and this potential for flexibility can allow the designer to ‘add’ or ‘subtract’ spaces from the primary structure without diluting its clarity. Lubetkin used this device to good effect at a house in Bognor Regis, Sussex, 1934, and at Six Pillars, Dulwich, London, 1935, where additive and subtractive spaces are used to mark entrances, to provide open terraces or projecting balconies, or are used merely to fill left-over space in an irregular site between the boundary and a primary orthogonal structural grid.
Plane
 But modernists also employed traditional structural types in pursuit of new attitudes towards space enclosure and form-making, exploring the potential of masonry walls as planes which loosely defined spaces rather than enclosing them as in a traditional cellular plan.Moreover, timber was used to create dramatic cantilevered roof planes in pursuit of a planar architecture which, whilst employing traditional materials and building techniques, owed nothing to tradition.
But modernists also employed traditional structural types in pursuit of new attitudes towards space enclosure and form-making, exploring the potential of masonry walls as planes which loosely defined spaces rather than enclosing them as in a traditional cellular plan.Moreover, timber was used to create dramatic cantilevered roof planes in pursuit of a planar architecture which, whilst employing traditional materials and building techniques, owed nothing to tradition. And just as the repetitive structural grid had provided an ordering device to interact with the plan, so architects devised plan forms which were generated from a different kind of order; the disposition of wall and roof planes which itself reflected the limitations of a traditional building technology.
Expression
 |
| external membrane oversail |
Having arrived at an appropriate structure, or set of structural systems, be they framed, planar or plastic which will allow the ‘diagram’ to develop and mature, the designer is faced with the whole question of structural expression and how this interacts with the ‘skin’ of the building. Should the external membrane oversail and obscure a structural frame, should it infill and therefore express the frame, or should the frame be revealed as a free-standing element proud of the external cladding or ‘skin’?


Comments
Post a Comment